See
Spartanburg
Rise
Downtown Spartanburg's Era of Transformation
The hum of construction has become a norm for Downtown Spartanburg’s regulars. The City’s core is in a stage of becoming. Unless you live or work in the city center, we expect you’ll find your next walk-through Downtown Spartanburg to look different than your last. Here, you can explore the projects underway as you See Spartanburg Rise before you.
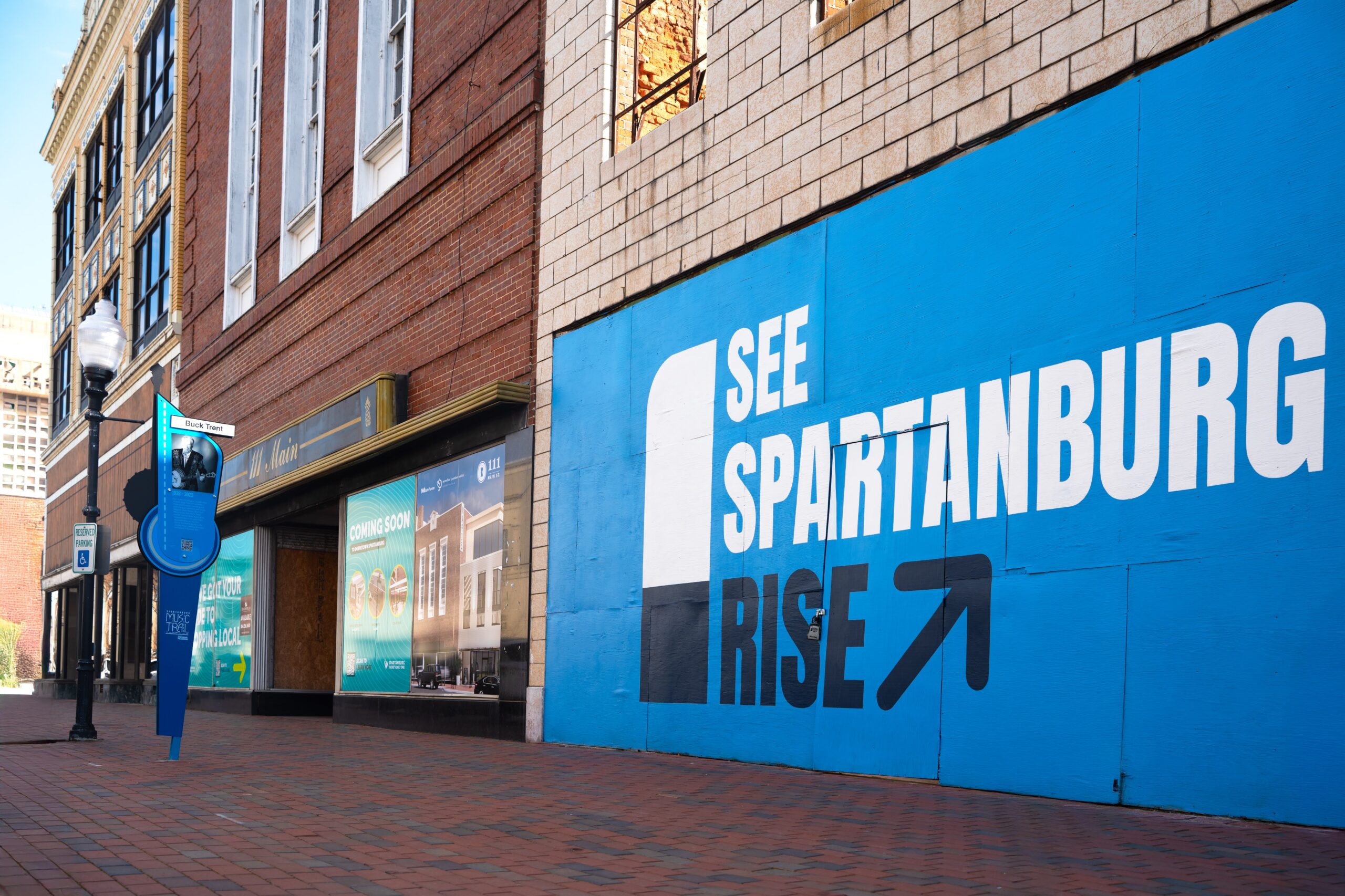
Featured Projects
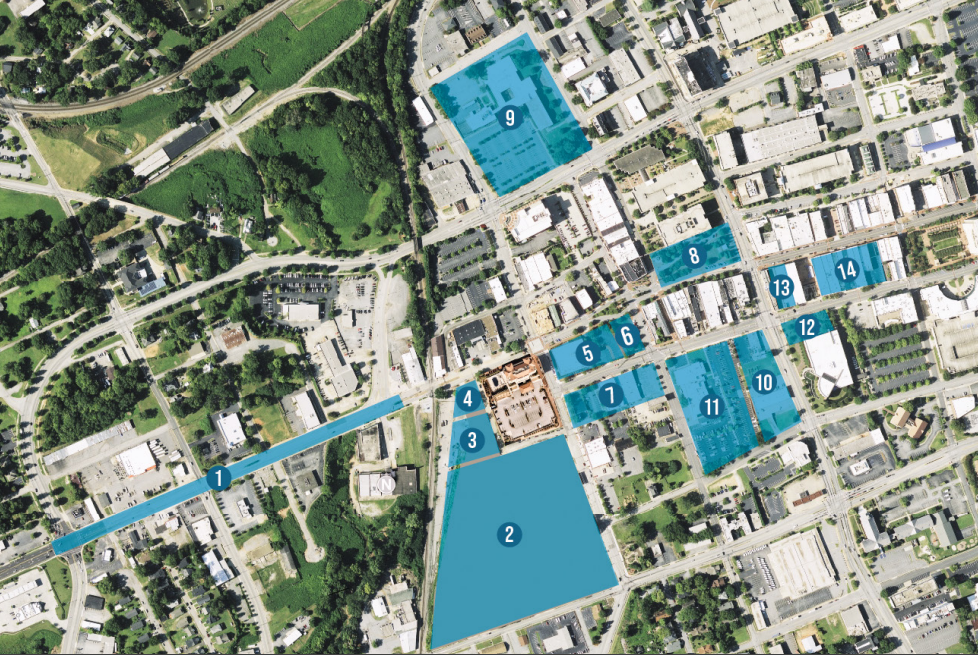
West Main Street Improvements
-
Visitors traveling into Downtown Spartanburg via Highway 29 will experience an improved gateway. The $2.5-million streetscaping project along W. Main St. between St. John St. and the CSX Railroad includes repurposing some of the street’s large existing median to create protected bike lanes in each direction and a multi-use trail connection.
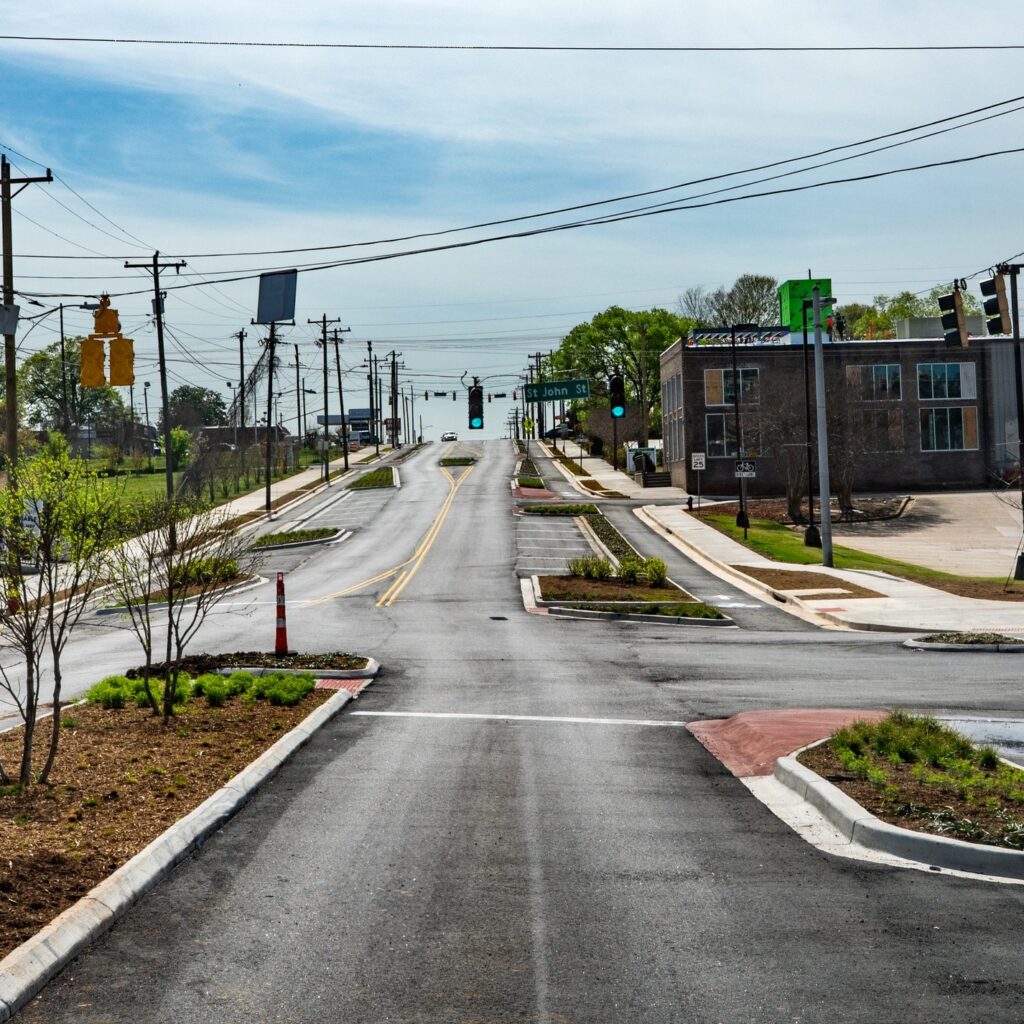
Fifth Third Park
-
The Hub City Spartanburgers, a High-A affiliate of the Texas Rangers, are playing their inaugural Minor League Baseball season at Fifth Third Park. The stadium is one of the newest and most state-of-the-art minor league baseball and entertainment facilities in the country, hosting 66 professional baseball games per season, plus a variety of events, gatherings, and functions.

Grain District Parking Garage
-
Dubbed the "Ballpark Garage," this multi-story facility sits beside Fifth Third Park, and houses the Spartanburgers' team store.
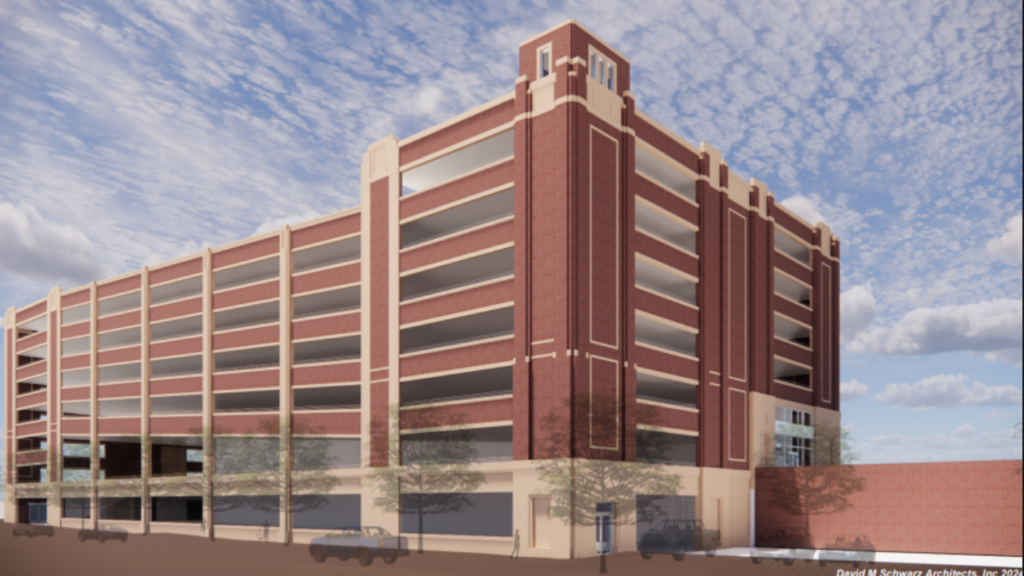
Grain District Office Building
-
Part of the greater Fifth Third Park development, a new Class-A office building and will sit between the Ballpark Garage and the AC hotel.
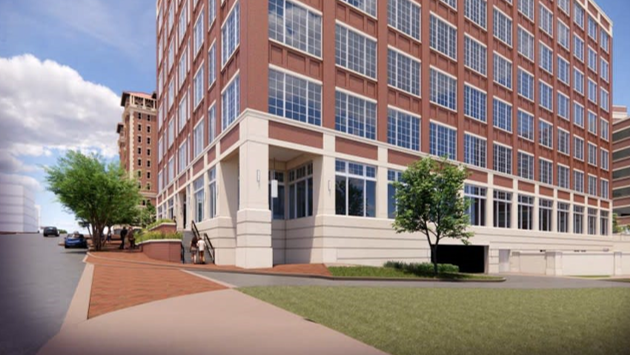
West Main Street Office Building
-
On the site of the former Spartanburg Herald-Journal building, a second office building will rise.
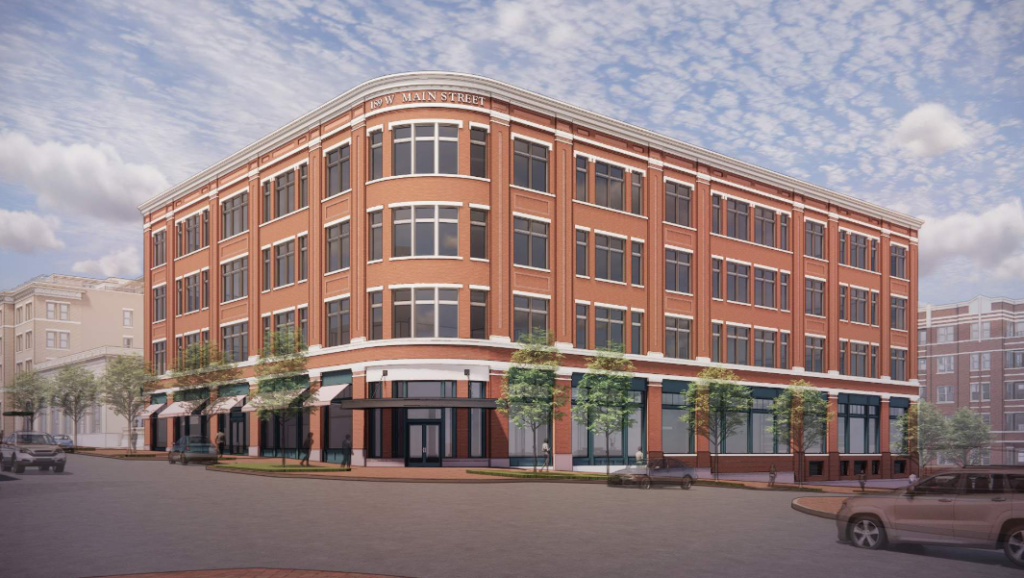
West Main Street Hotel
-
A new hotel, brand yet to be announced, is coming to the site of the Love Where You Live Park, between the iconic mural and the former Herald-Journal building.
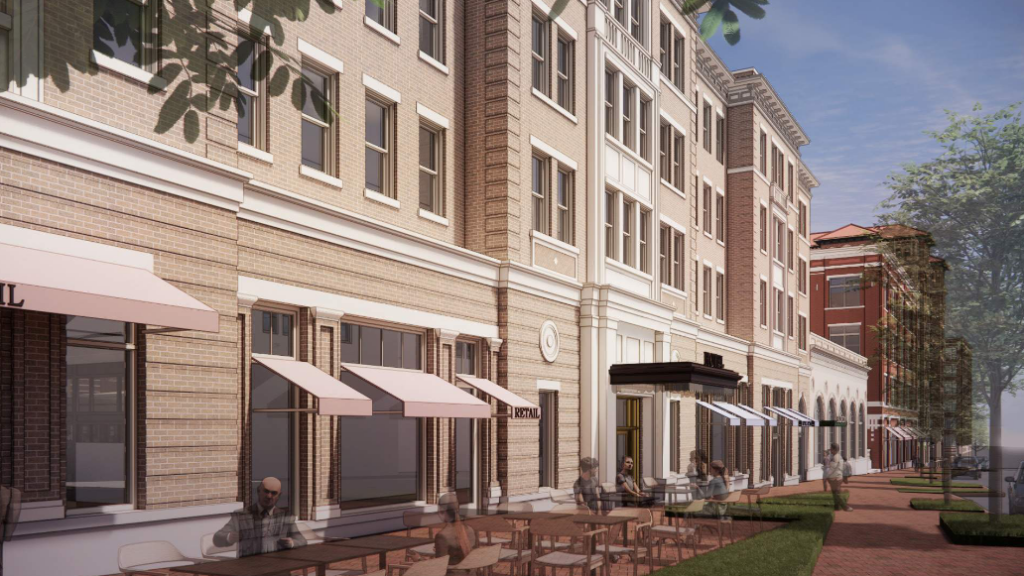
Magnolia Multifamily Building
-
Proposed for the site of the Magnolia Financial building, a multi-family residential building and parking garage is in design.
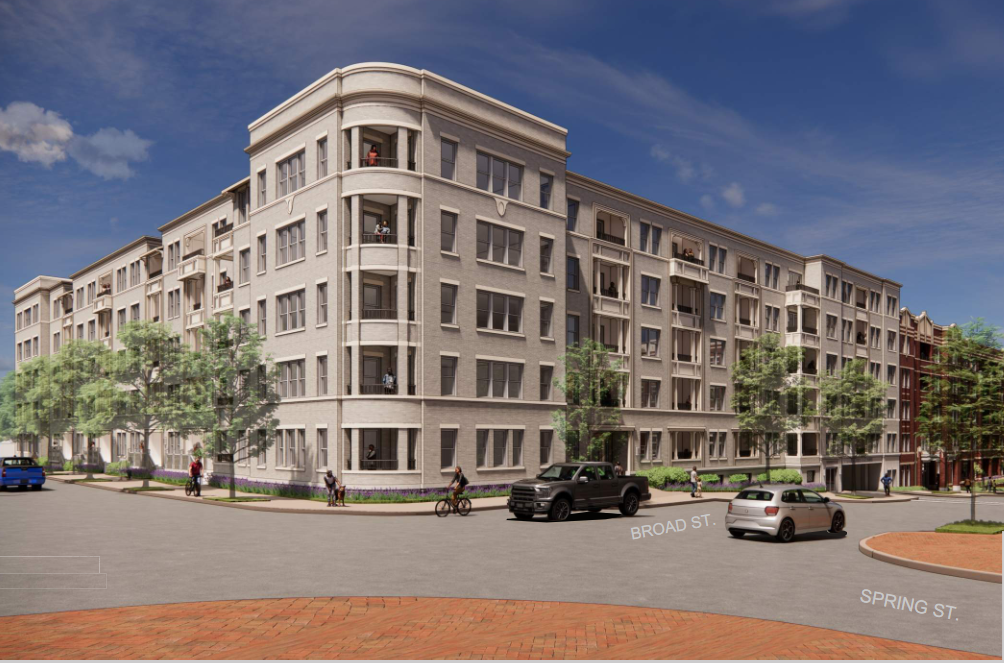
Morgan Square
-
Morgan Square, Downtown Spartanburg's premier public gathering space, was temporarily transformed into a pedestrian space during the COVID-19 pandemic. Proving successful, the City of Spartanburg formed a committee to lead a design process informed by public input. The enhanced Morgan Square will permanently pedestrianize sections of W. Main and Dunbar St., expand green spaces, provide a cohesive outdoor dining zone, improve the stage area, and add restrooms.
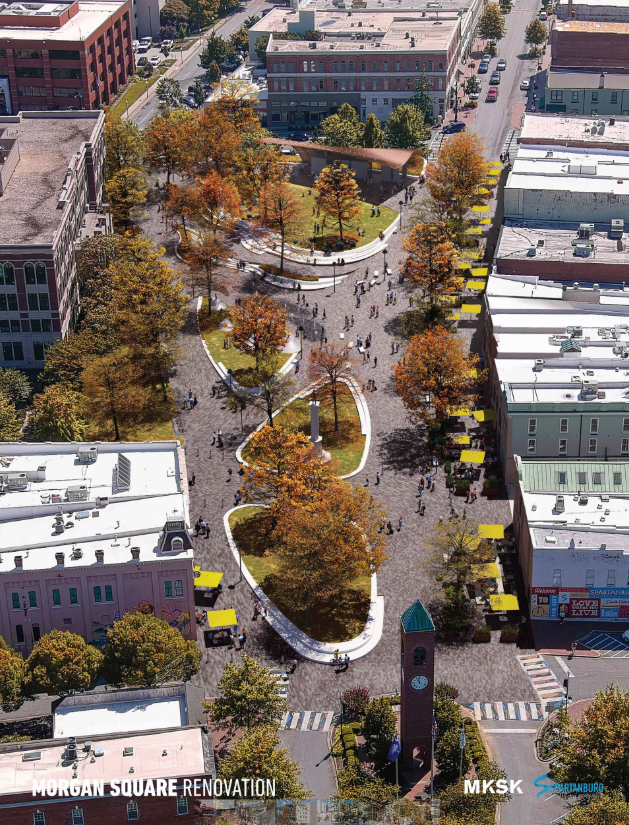
Judicial Center
-
The Spartanburg County Judicial Center was funded by the Penny Sales Tax collected from 2018-2024. The approximately 340,000 sq. ft. courthouse consolidates activities that were previously located in separate county and municipal facilities. The six-story, $120-million facility was constructed with a steel structure and precast façade designed to resemble marble.
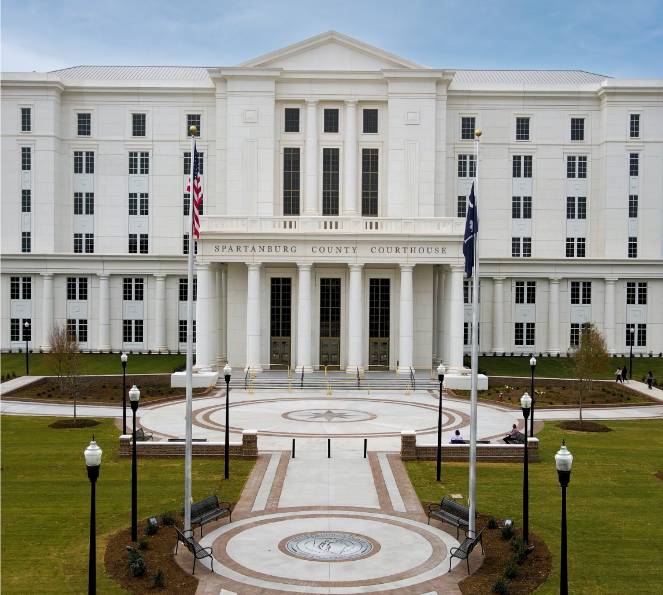
Joint Government Center
-
The first of its kind in South Carolina, the government center will house administrative operations for the City of Spartanburg and Spartanburg County. It will replace the recently demolished Spartanburg City Hall, and the Spartanburg County Administrative Building on N. Church St. The joint approach will improve convenience and wayfinding for citizens and provide a single visible source of government. Co-location creates opportunities for cost-saving, communication and coordination. The project site also includes a plaza and a new parking garage.
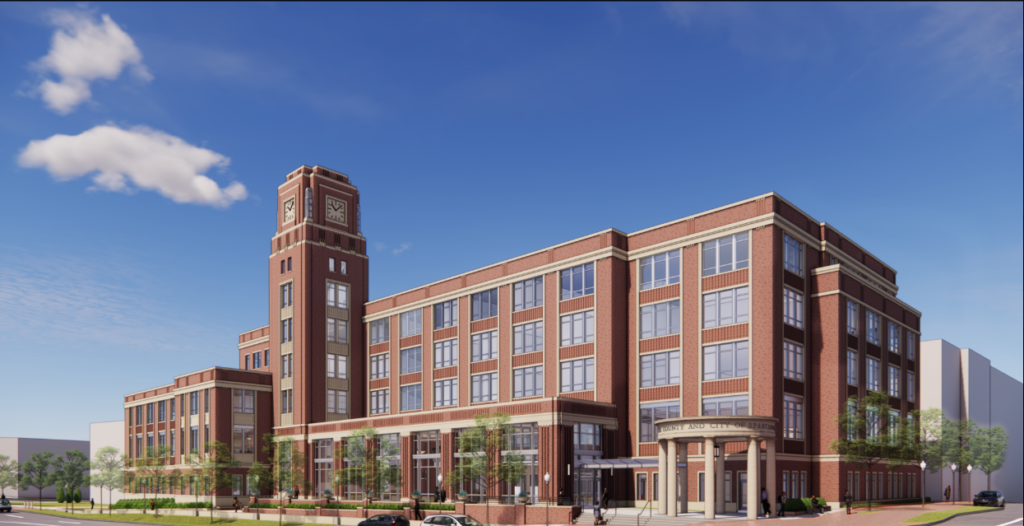
Barrett Realty Investments Mixed-Use
-
This mixed-use project will wrap around the parking garage for the Joint Government Center, offering residential and retail space.

Planetarium
-
The Planetarium will be the second largest planetarium in South Carolina, and one of only two in the country attached to a public library. Part of a new learning center at Spartanburg County Public Libraries Headquarters, the addition also includes a Maker Lab, STEAM exhibits, and classrooms.
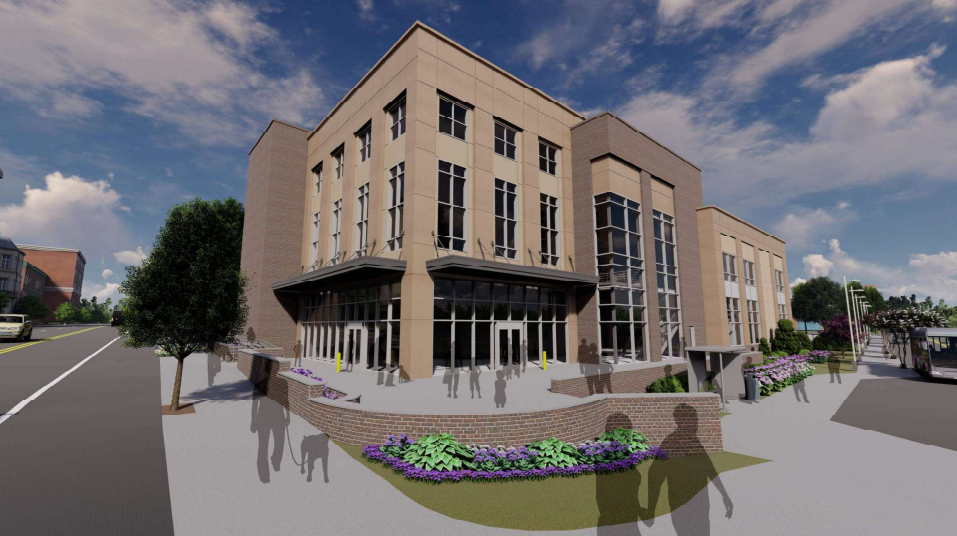
111 Main
-
Steps away from Morgan Square, this five-story residential development will bring 25 apartments, three townhomes, and 7,000 sq. ft. of retail space to the historic Montgomery Ward building.
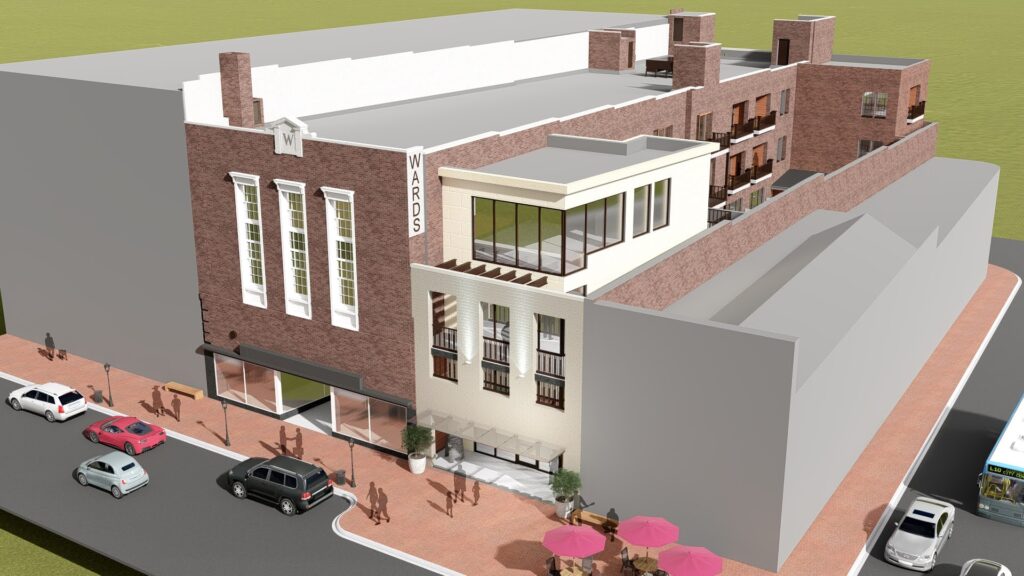
East Main Street Redevelopment Site
-
The M Peters Group acquired eight adjacent parcels including the former Carolina Cash department store and a long-gone 1970s theatre. With ±315 linear feet of
frontage along East Main Street and East Broad Street, the site is prime for redevelopment. The group is now seeking a well-positioned developer to bring to reality its vision of a transformative mixed-use project.

